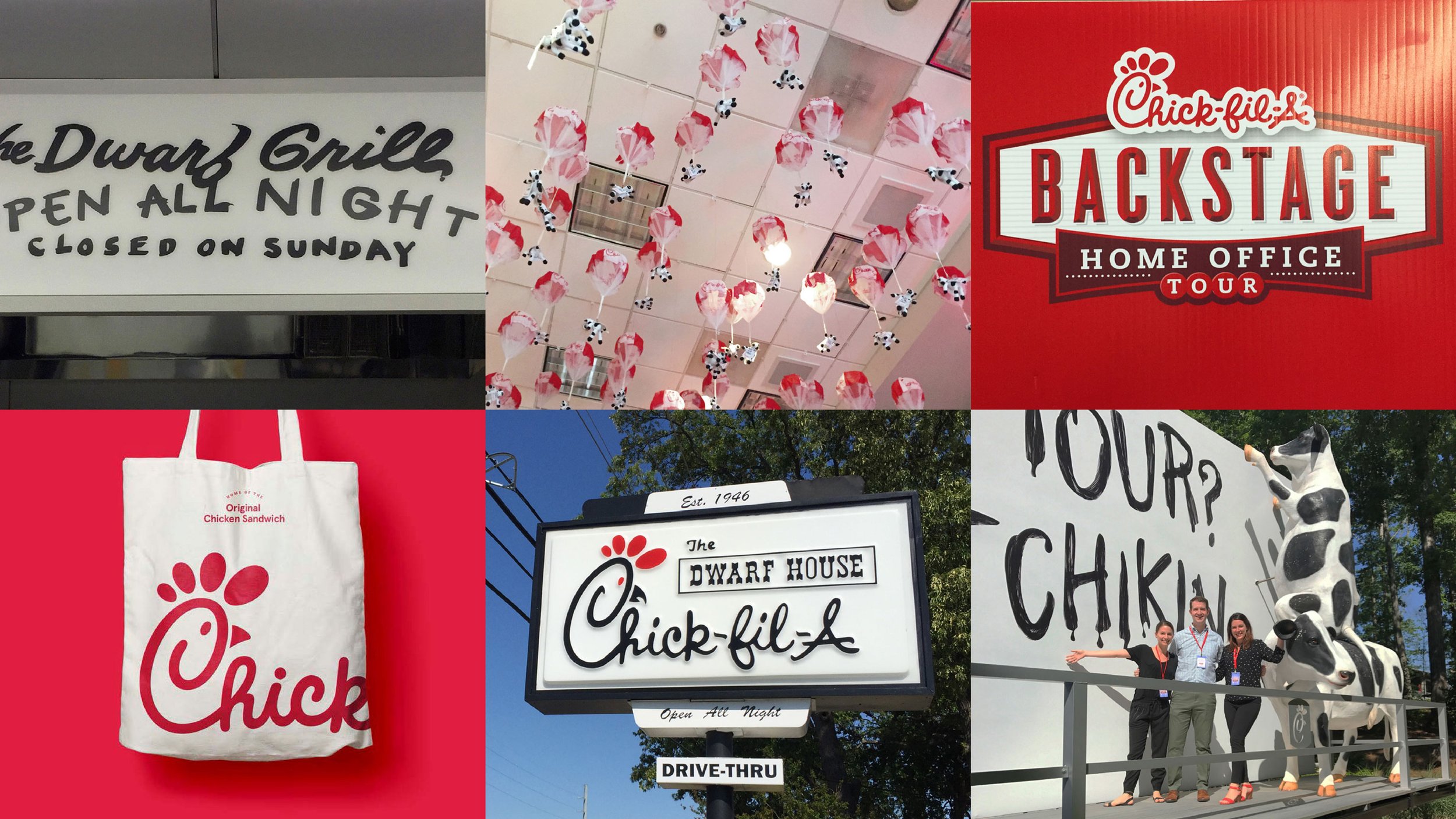
ENVIRONMENTS + EXHIBITS
WORKPLACE | COLLEGE PARK, GA
Chick-fil-A Support Center
Our ongoing work with Chick-fil-A was fueled by their desire as a company to incorporate their new brand and refined mission into their workplace.
We worked extensively with Chick-fil-A’s Campus Experience Team to breakdown their entire campus as a design strategy while generating experiential and thematic uniqueness from space to space.
For a company so fully steeped in both history and culture, the challenge was to balance their organizational complexity with their core spirit. As a result, we manifested a collection of touchpoints throughout their new office space where moments of delight, education, and interaction could occur.
Scope:
Strategy + Programming
Brand Audit + Research
Experiential Design
Flexible Display Systems
Sculptural Installations
Interactive Exhibits
Signage + Wayfinding
Production Coordination
Client: Chick-fil-A Corporate
Location: College Park, GA
Timeline: 6-9 months
Size: 150,000+ sf | 2 bldgs | 5 levels
Completed: 2017
© Gensler
-
73-acre corporate campus
Scope included heavy Discovery and Research phase into CFA’s history
Close collaboration with Smallwood and rest of design team
Scope
New Business Pitch
Giving Stations
Discovery + Strategy
Interactive Displays
Experiential Graphics

〰️
4 SOUTH
〰️
4 MAIN
〰️
5 MAIN
〰️
TERRACE
〰️
GIVING STATIONS
〰️ 4 SOUTH 〰️ 4 MAIN 〰️ 5 MAIN 〰️ TERRACE 〰️ GIVING STATIONS
CFA Archive
Wayfinding
4 South | Blank Canvas Wall
Design Concepts
Giving Stations

Client: Chick-fil-A Corporate
Location: College Park, GA
Completed: 2017
Creative Direction: Amy Bixler
Design Team: Michelle Wright, Shayan Khalilahmadi, Steven Johnson, Whitney Weeks
Project Manager: Kate Hardman
Award: ASID GA 2020 Design Excellence Awards - Silver Award, Contract Branding
Architect: Smallwood
All imagery © Gensler













































































