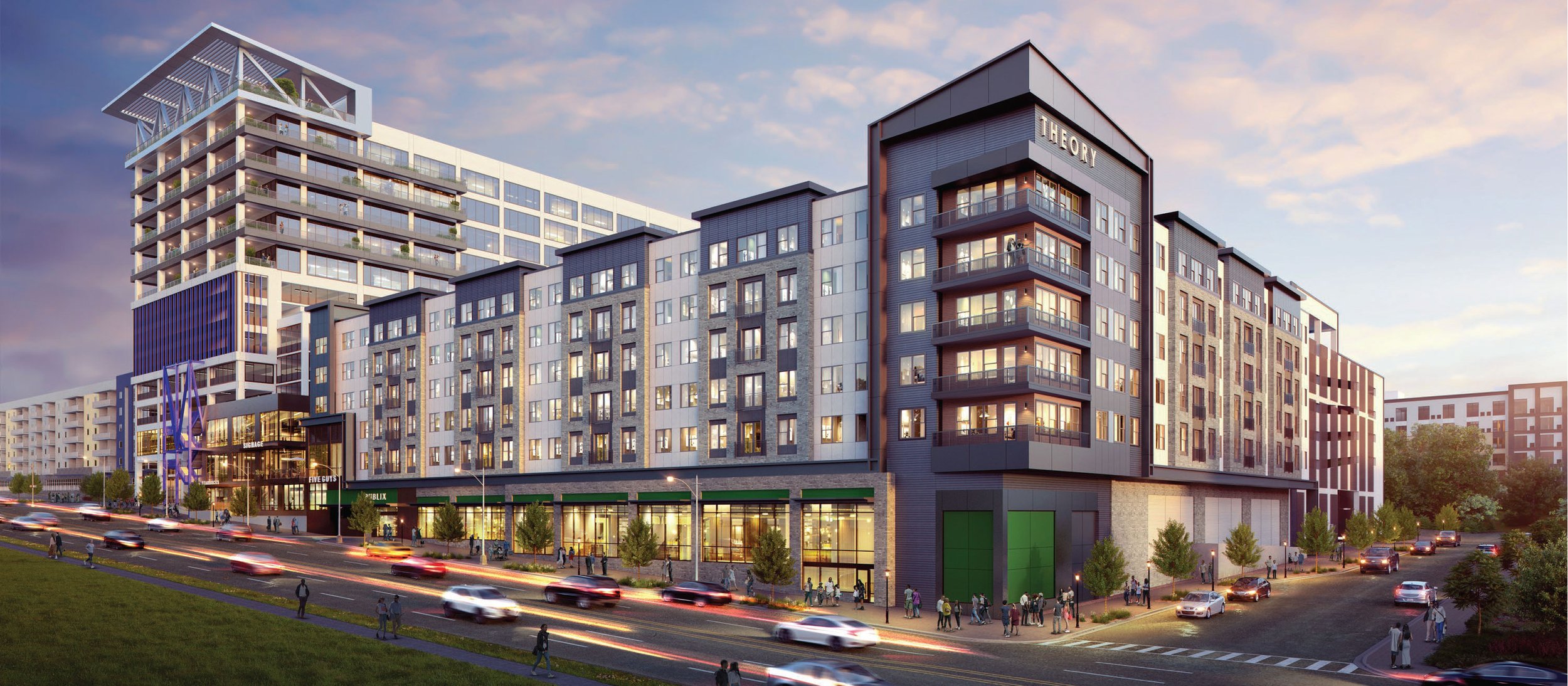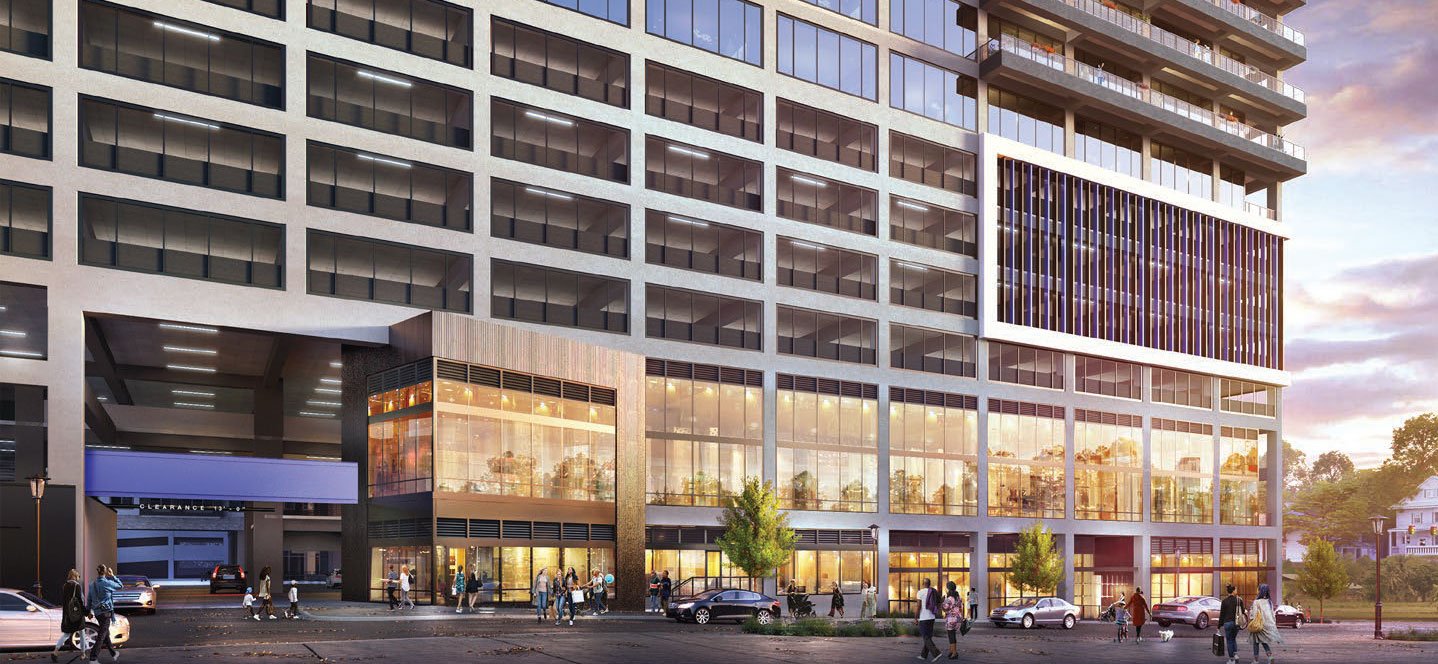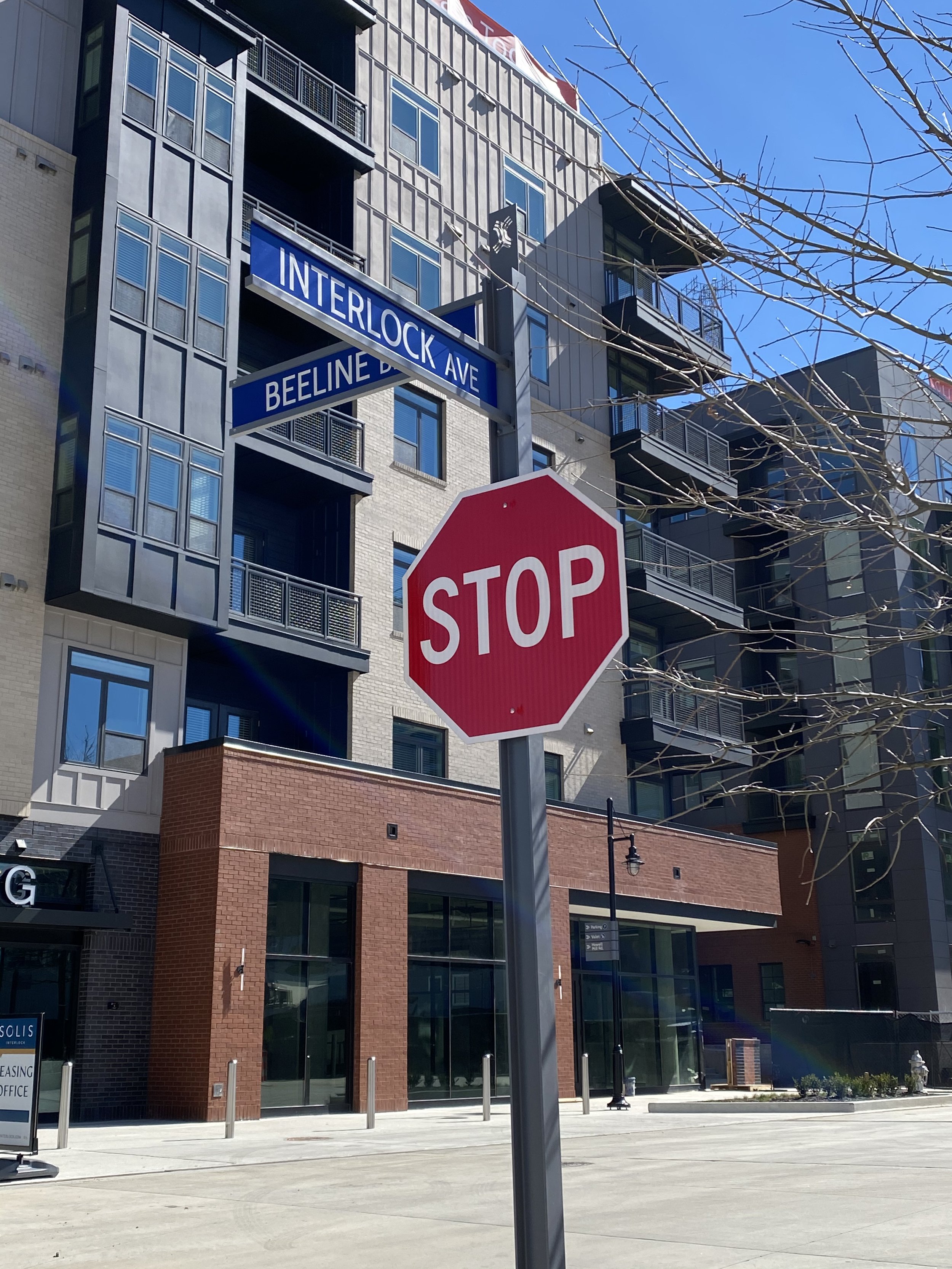
Project Rendering | © Dynamik Design
SIGNAGE + WAYFINDING + ENVIRONMENTS
MIXED-USE | ATLANTA
Interlock Tower
In West Midtown Atlanta, this new mixed-use development connects the energy of Georgia Tech with the vibrant city around it!
The Interlock Phase II in West Midtown Atlanta is an urban infill mixed-use development along Northside Drive that features a 15-story tower including street level retail, nine levels of parking, five levels of office, and a rooftop restaurant. It connects the energy of Georgia Tech with the rest of vibrant Westside Atlanta around it, bringing together students, restaurants, businesses, and the community.
Scope:
Asset Management
Branded Environments
Discovery + Strategy
Placemaking
Production Management
Signage + Wayfinding
Client: SJC Ventures
Location: Atlanta
Budget: $150k-$250k
Design Timeline: 6-9 months
Size: 263,000 sf
Completed: 2024
-
2.17-acre site
263,000+ sf bldg | 15 levels
Scope included new Phase II of complex
Westside Atlanta
Commercial | Retail | Dining
Largest signage + wayfinding scope of any project at Resource Branding at the timeDescription text goes here

Sign Types
Project Identity + Monument
Right-of-Way + Vehicular
Parking Exterior + Interior
Vertical Transportation
Project Goal
The goal of our work was to collaborate with the development team in order to use the signage and wayfinding system from Phase I of The Interlock development to create a cohesive design system in Phase II, expand upon it when necessary, and ensure that all design elements were integrated into the built environment.
Where appropriate, we were tasked with establishing new wayfinding systems and conventions that did not exist in Phase I of the project (e.g. into Interlock Tower and in connection with the adjacent student housing project).
Conclusion
The project is an example of taking on a scope in which the client was unhappy with their previous design partner and one of our primary focuses during the work was to communicate readily with the client. We were successfully able to balance client expectations and incorporate the existing design system in an impactful and cohesive way.

Client: SJC Ventures
Location: Atlanta
Completed: 2024
Creative Direction: Jae Robbins + Rick Grimsley
Lead Designer: Steven Johnson
Project Team: Lindsey Lane, Lisa Gargan, Sarah Krausen
Architect: Dynamik Design
Civil + Landscape: Kimley-Horn
Original Design System: Huie Design + ISG
All imagery © Resource Branding



















