
Project Flythrough | © Goodwyn Mills Cawood
ENVIRONMENTS + EXHIBITS
EDUCATION | CLEMSON, SC
Clemson University Alumni and Visitors Center
This new center provides a new hub for prospective students, current students, and alumni visitors who are part of the Clemson community.
This project represents Clemson’s commitment to innovation and sustainability, as the building is designed with parametric modeling, a hybrid mass timber steel system, and smart glass (auto tinting) windows.
The center facilitates alumni, students, future students, university leadership, industry partners, and the community at large. The building was designed to accommodate a wide range of “tenants” from all across campus. This center will become the melting pot of many stakeholders and areas of focus. Event and meeting spaces are provided throughout the building to support the diverse mix of users.
Credit: Cooper Carry
The new Clemson Alumni and Visitors Center will create a special gathering place that will be an invaluable asset for the Alumni Association in executing our mission of providing a lifelong connection to Clemson University.
GREGG MORTON - CLEMSON ALUMNI ASSOCIATION, PAST PRESIDENT
Scope:
Artifact Curation
Branded Environments
Discovery + Strategy
Exhibit Design
Interactive Elements
Placemaking
Programming
Wayfinding
Client: Clemson University
Location: Clemson, SC
Budget: $1.2M-$1.5M
Timeline: 12-18 Months
Size: 100,000 SF | 5 Floors
Completed: TBC
-
Hub of Clemson University Alumni activity
Located in Clemson, SC
Environments + Exhibits
Interactive and Static Brand Elements
Close collaboration with Goodwyn Mills Cawood and Cooper Carry
Located adjacent to The Walker Golf Course

Site Plan












User Groups
Clemson Alumni Association
Michelin Student Success Center
University Foundation
Board of Trustees
Admissions
The Visitors Center
University Relations
Golf Pro Shop
Cafe
University Retail
C.U. Development
Main Entry
Interactive Class Ring Display
Projection Map Floor under Stairs
Repurposed Letters from “Clemson House”
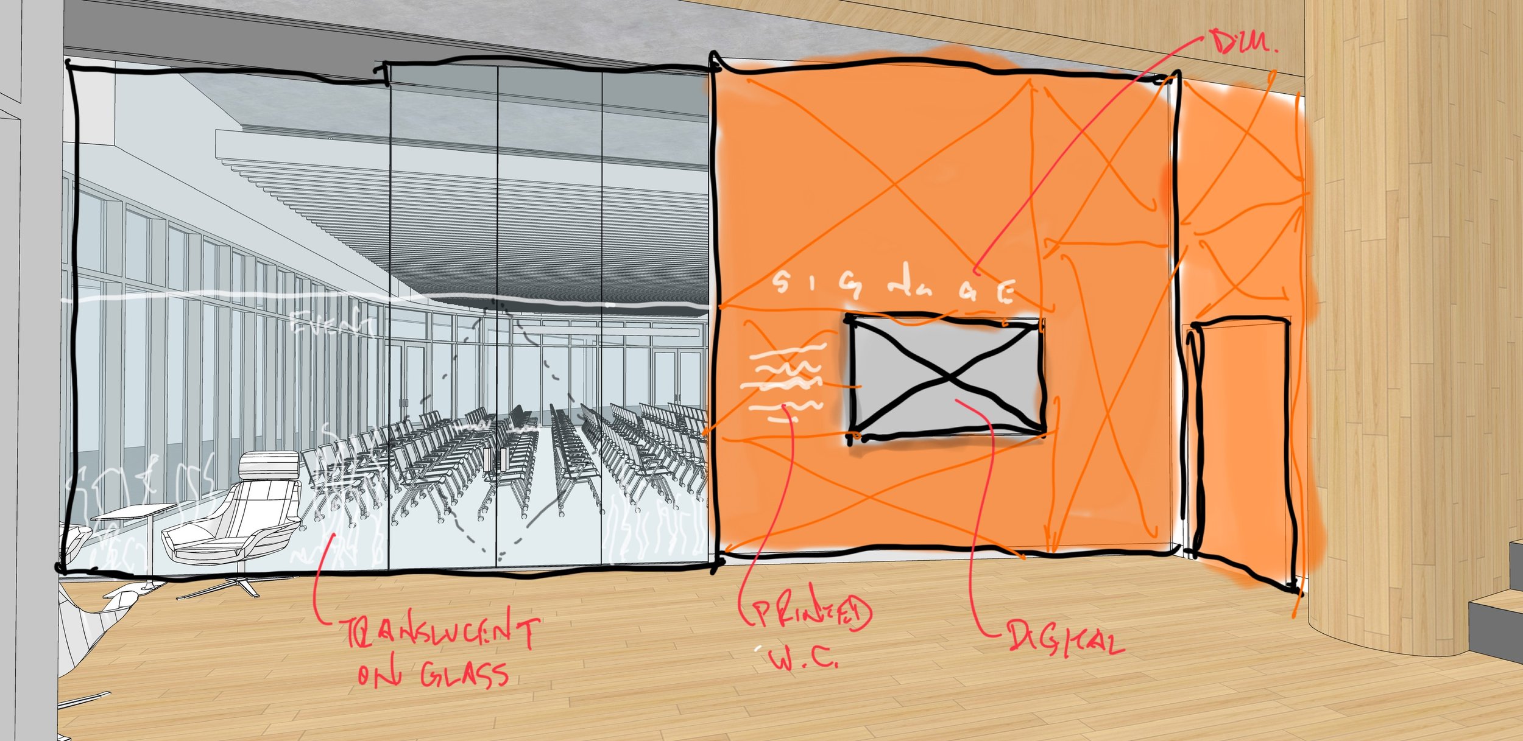
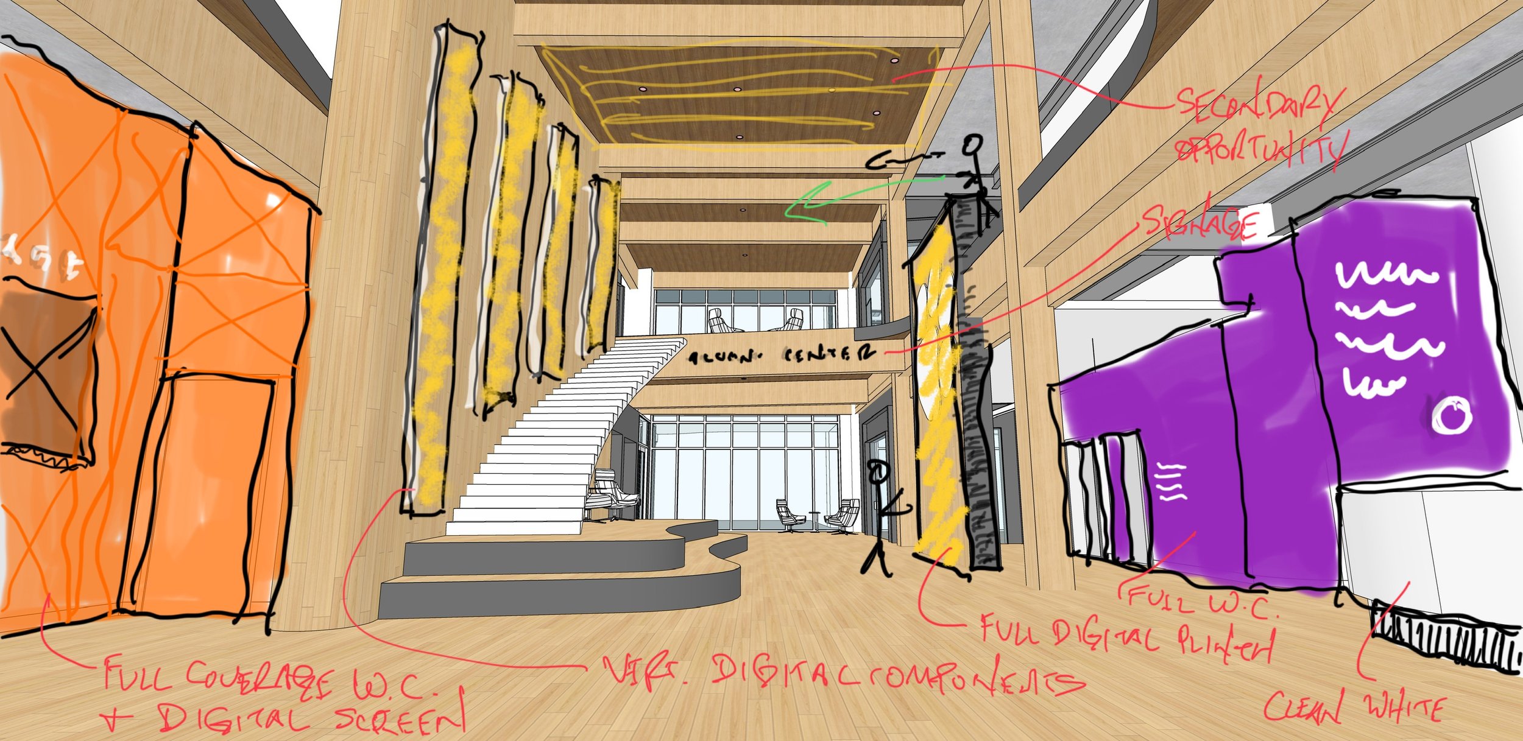
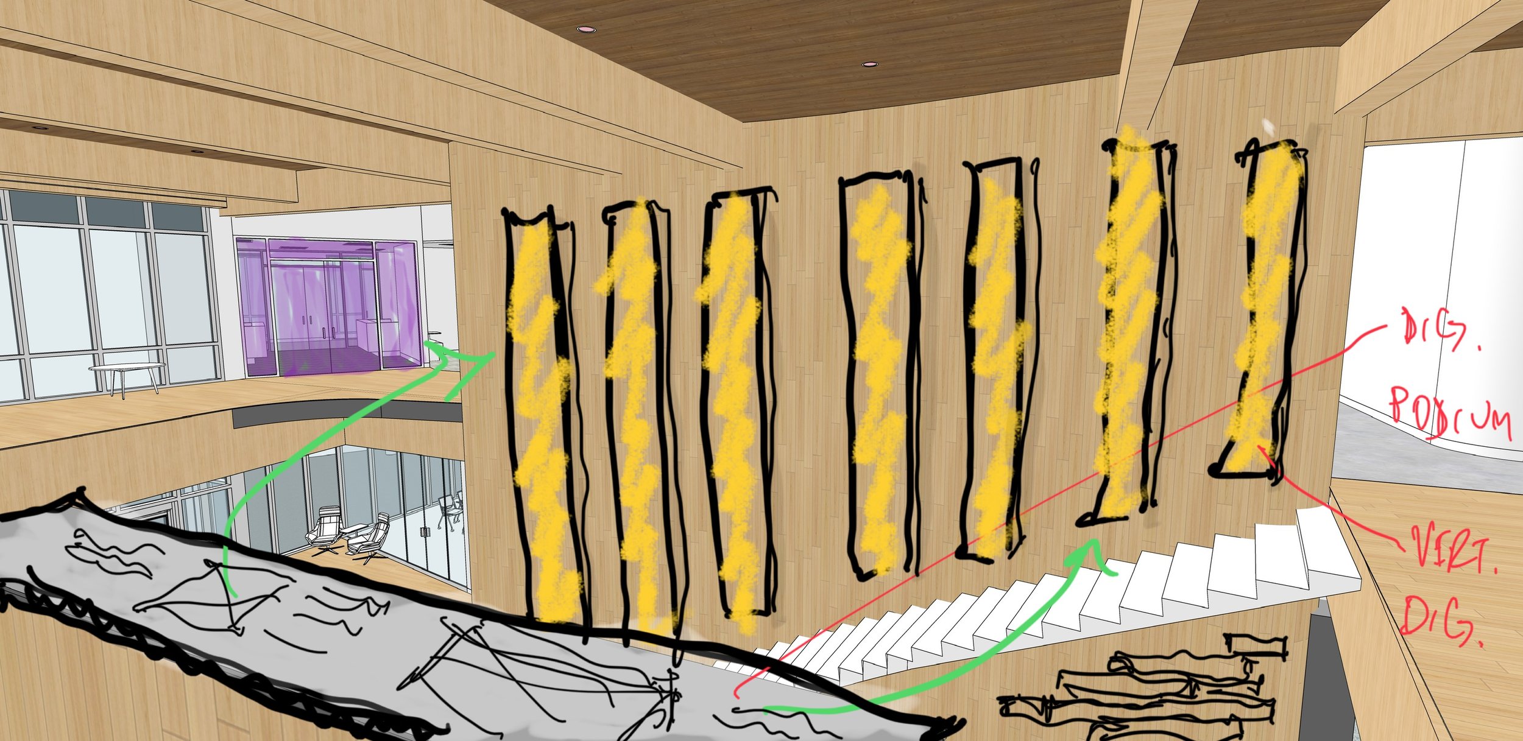
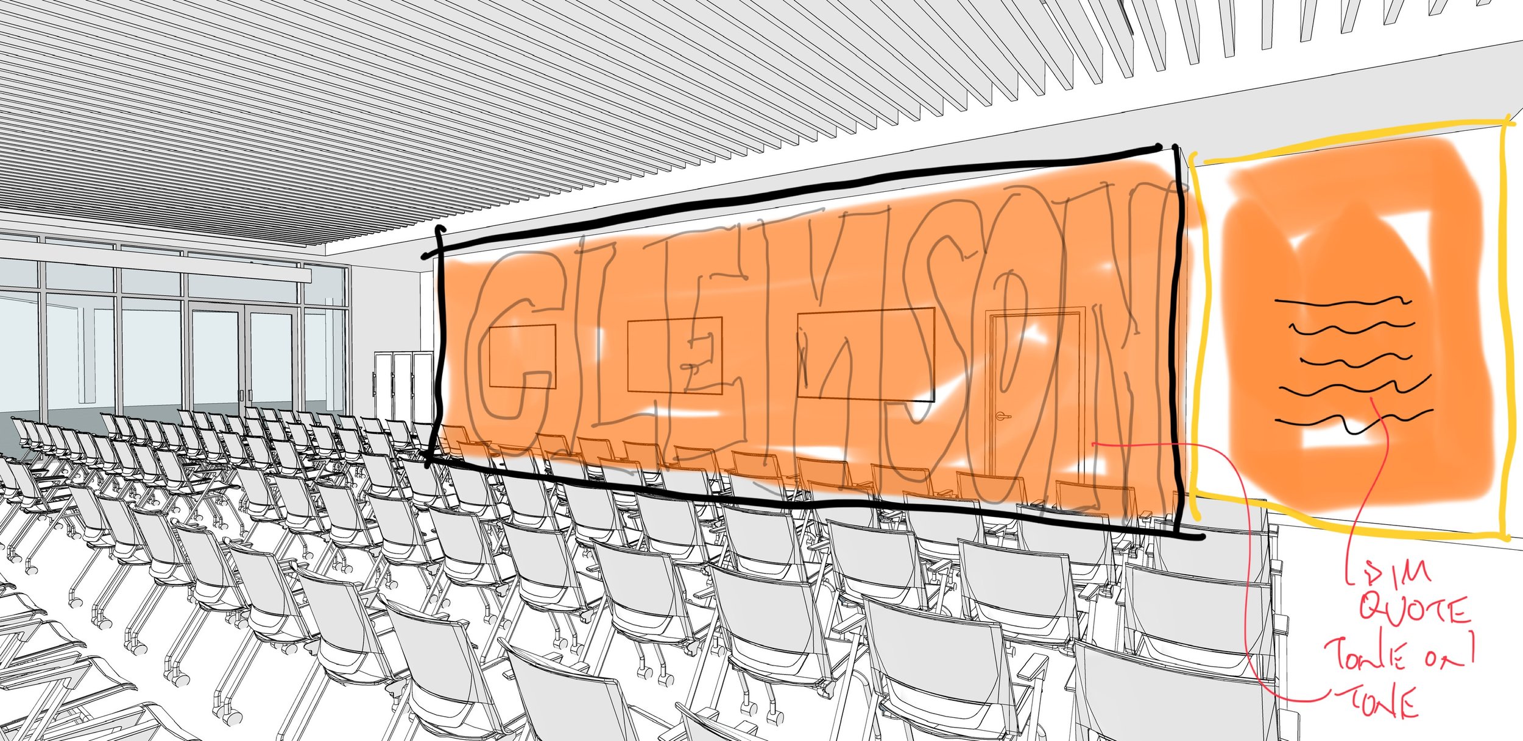
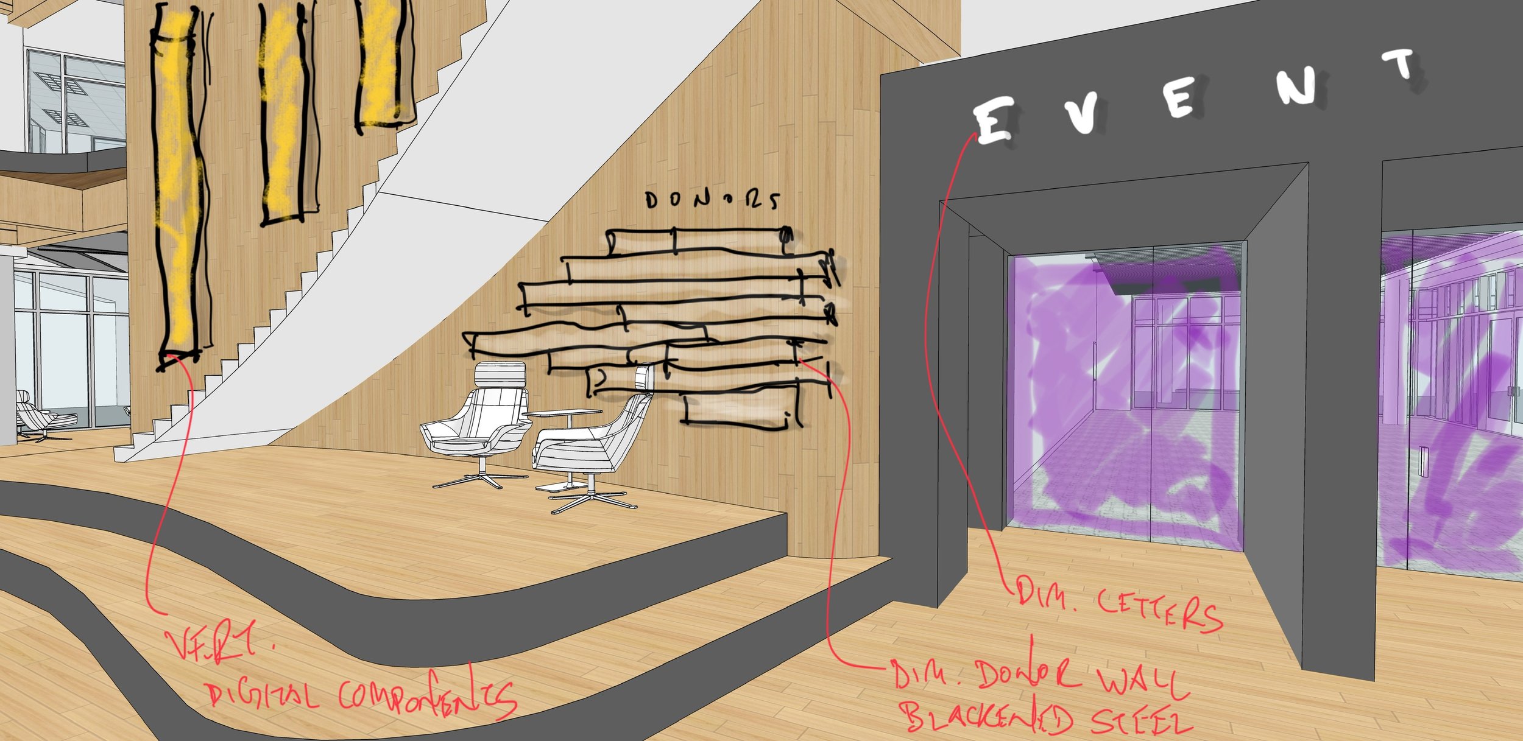
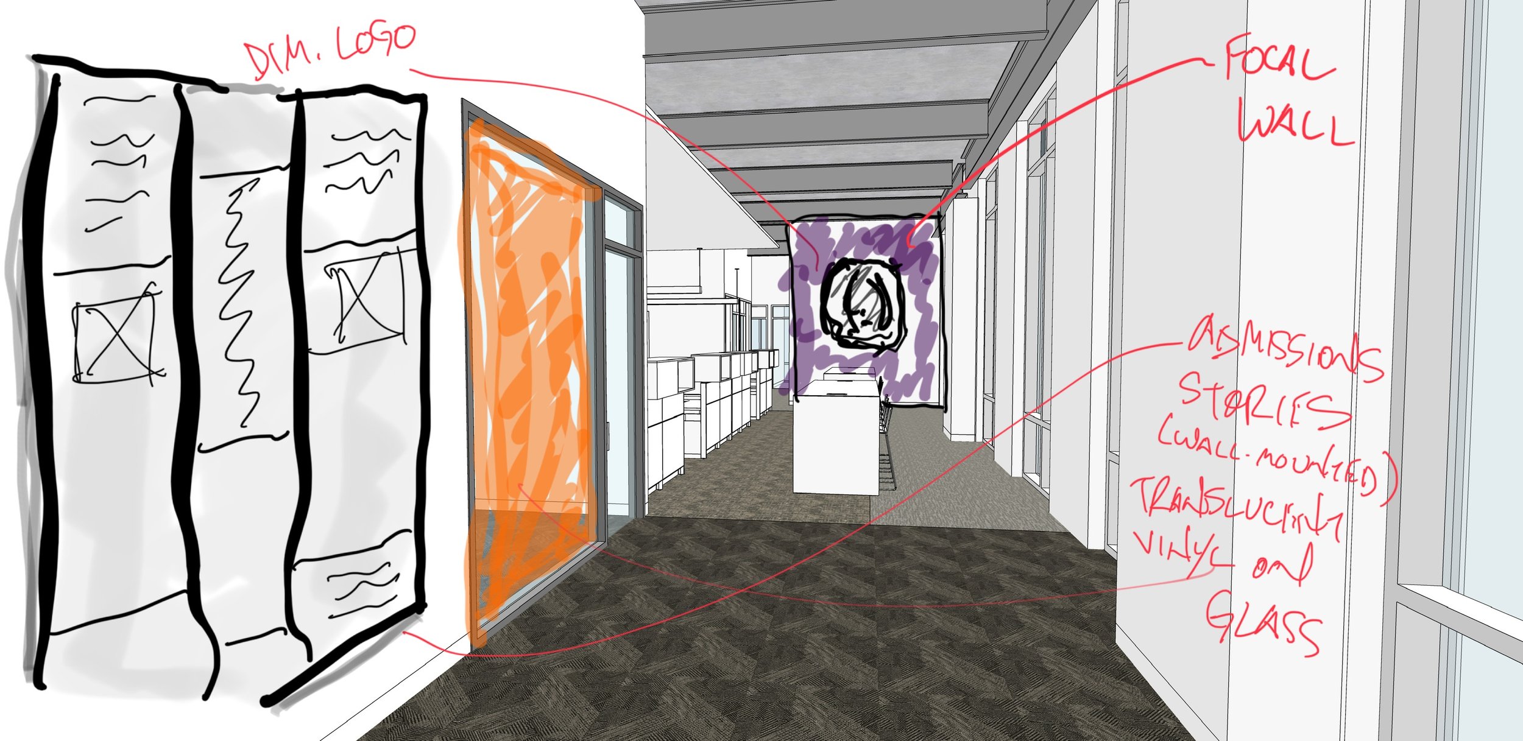
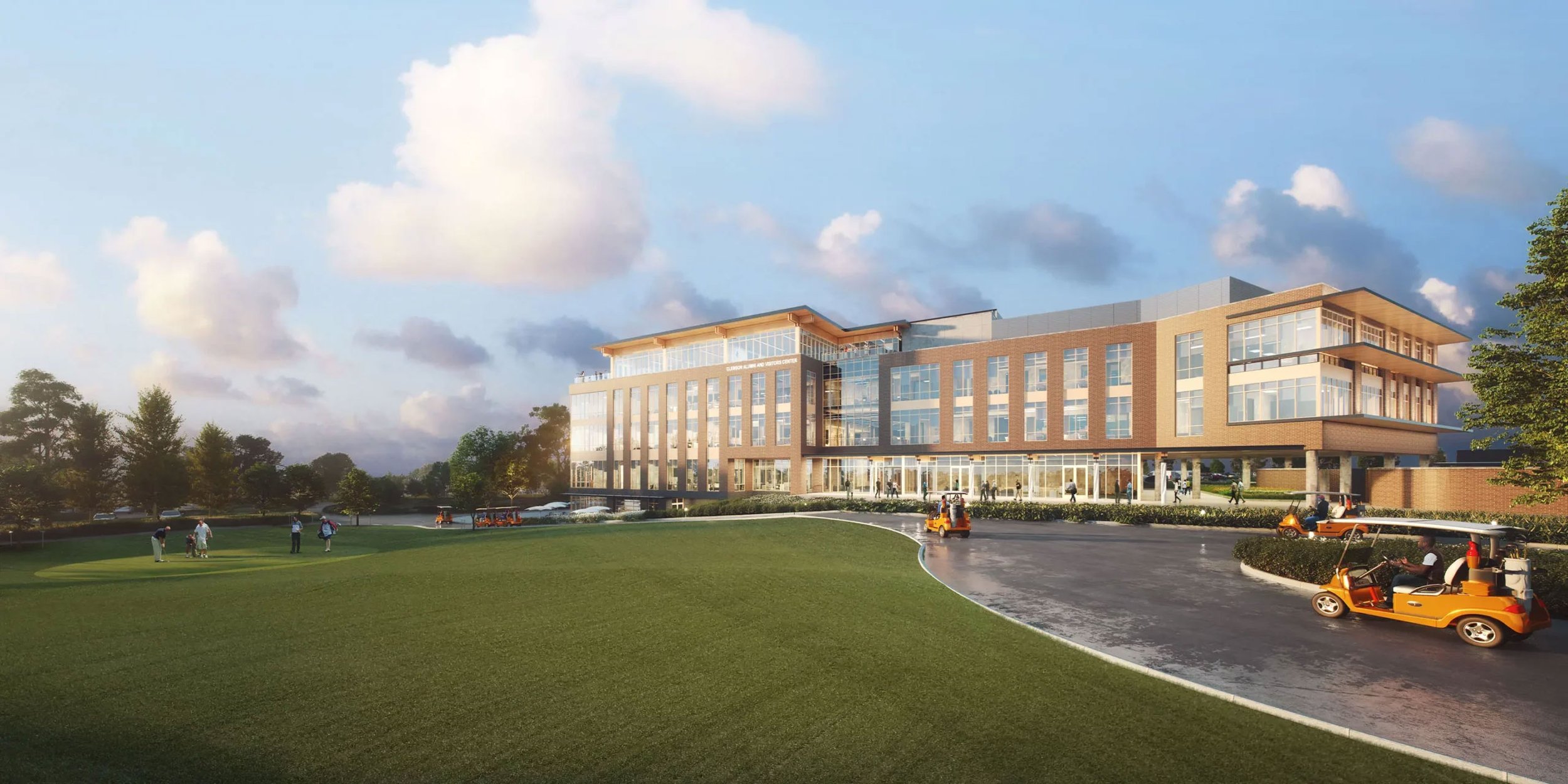
Client: Clemson University
Location: Clemson, SC
Completed: In-Progress
Creative Direction: Danny Stemann
Lead Designer: Steven Johnson
Account Team: Christina Harrell, Grace German, Meredith Harward
Architects: Cooper Carry + Goodwyn Mills Cawood
Consultants for the design team:
RMF Engineering
Michael M. Simpson & Associates
Smoke Landscape Architecture
Bright Tree Studios
Jack Porter
Tipton Associates
Construction Manager: Brasfield & Gorrie
News: Clemson Trustees Tour Center
All imagery © Jack Porter







