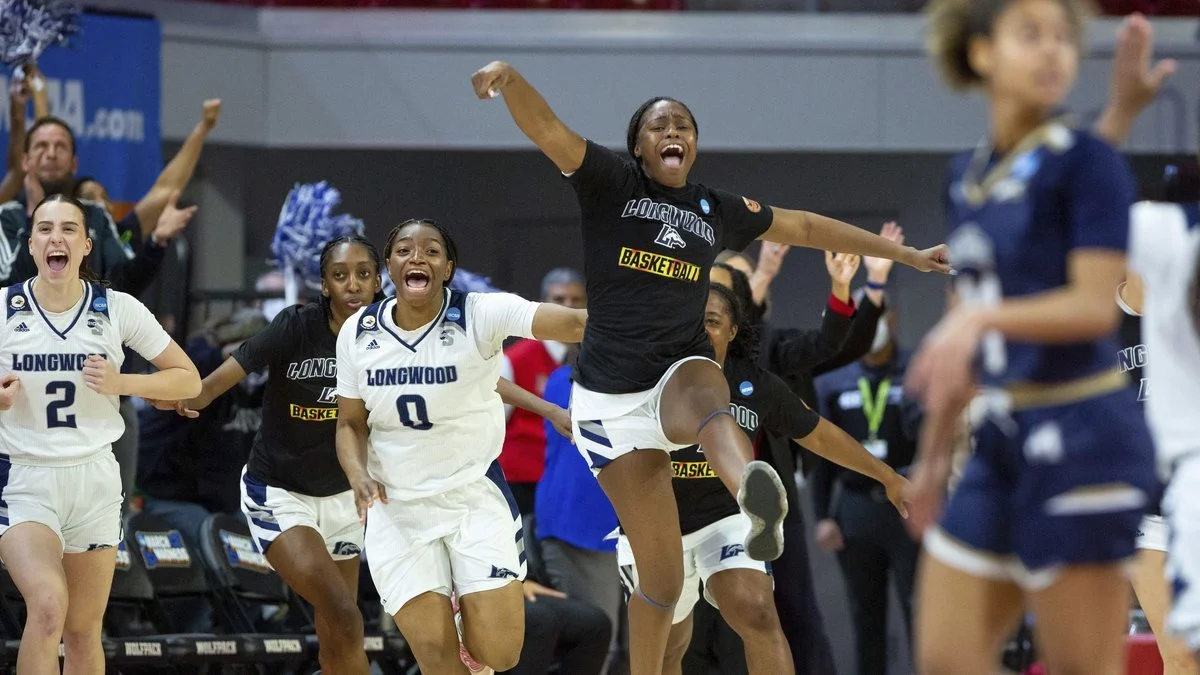

Player Level | Schematic Walkthrough
ENVIRONMENTS + SIGNAGE + WAYFINDING
SPORTS + REC | FARMVILLE, VA
Joan Perry Brock Center
Longwood University
The new arena provides a gathering space for campus events and ceremonial traditions, as well as serving as a much-needed location where the student body can assemble.
Teaming up with RRMM and AECOM, we helped curate the branded components of Longwood University’s new 3,000-seat multipurpose arena. Located in the heart of campus, the new facility serves as the home for the men’s and women’s basketball teams, as well as other educational, civic, and cultural events.
The arena features an intimate U-shaped seating bowl with a removable grandstand at the open end to allow a stage to take its place for concerts, convocations, and graduations. Premium seating includes a university suite with seating for 50 guests and unique ‘opera boxes’ in each of the corners of the bowl that feature office chairs, a drink rail, and a back bar.
Scope:
Branded Environments
Discovery + Strategy
Exhibit Design
Programming
Rendering + Animation
Signage + Wayfinding
Client: Longwood University
Location: Farmville, VA
Timeline: 12-18 months
Size: 68,000 sf | 3,000 seats | 2 levels
Completed: August 2023
-
Multi-purpose place for basketball, concerts, convocations, and graduations
New arena on the heels of the basketball program's best season
Player Tunnel to Court

Client: Longwood University
Location: Farmville, VA
Completed: August 2023
Creative Director: Brad Jones
Design Director: Steven Johnson
Designer: Brett Gemas
Account Manager: Meredith Harward
All imagery © Jack Porter




























