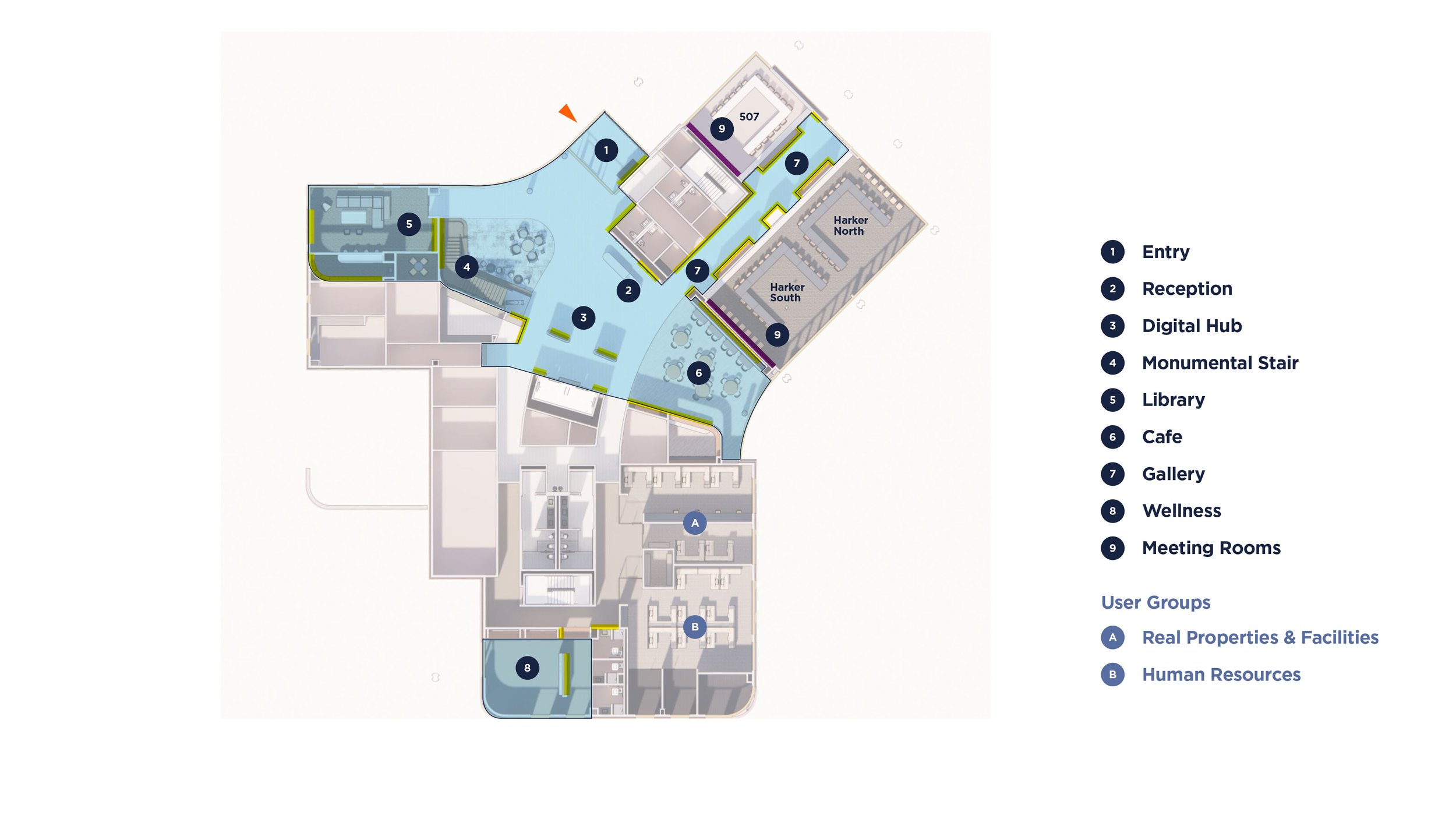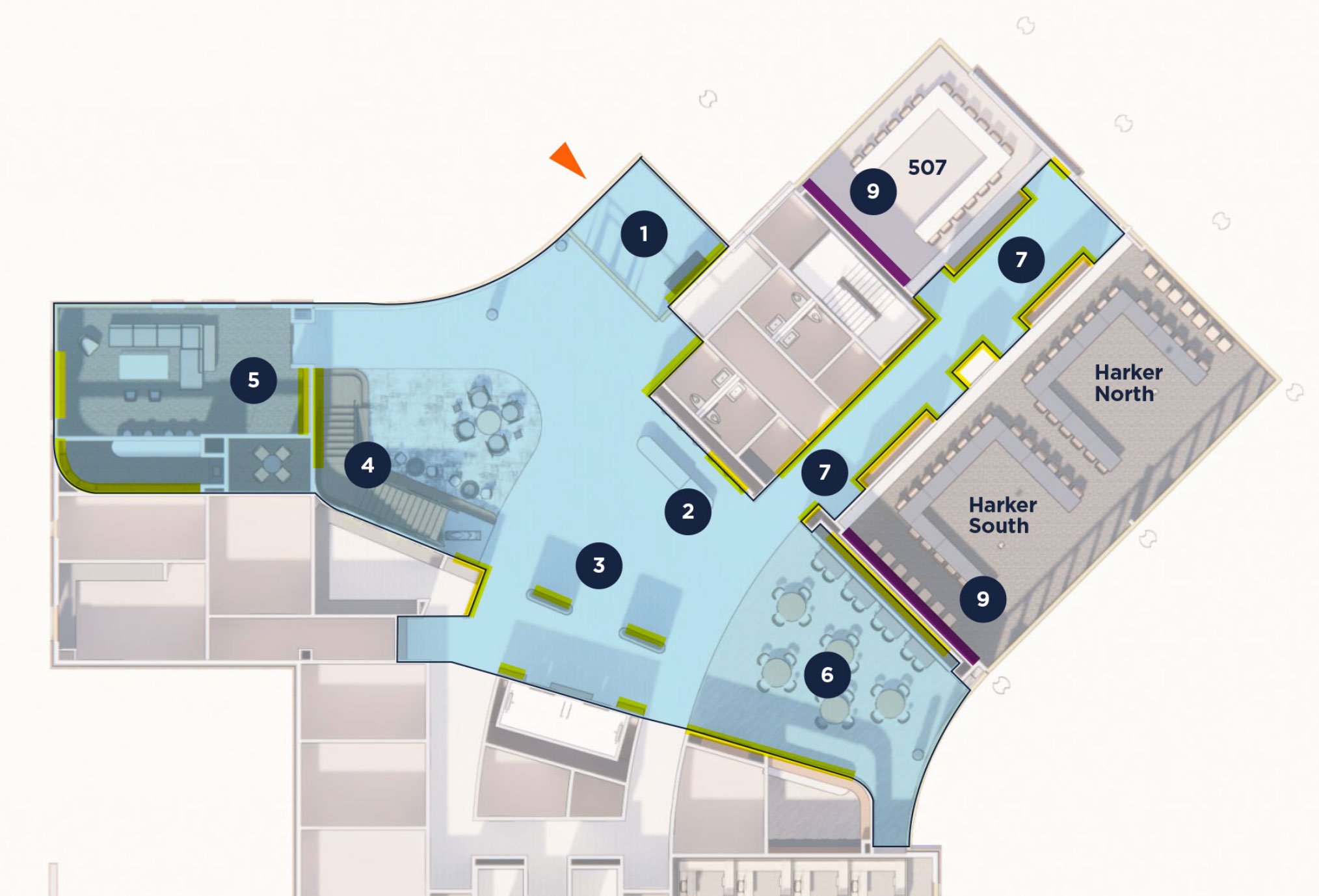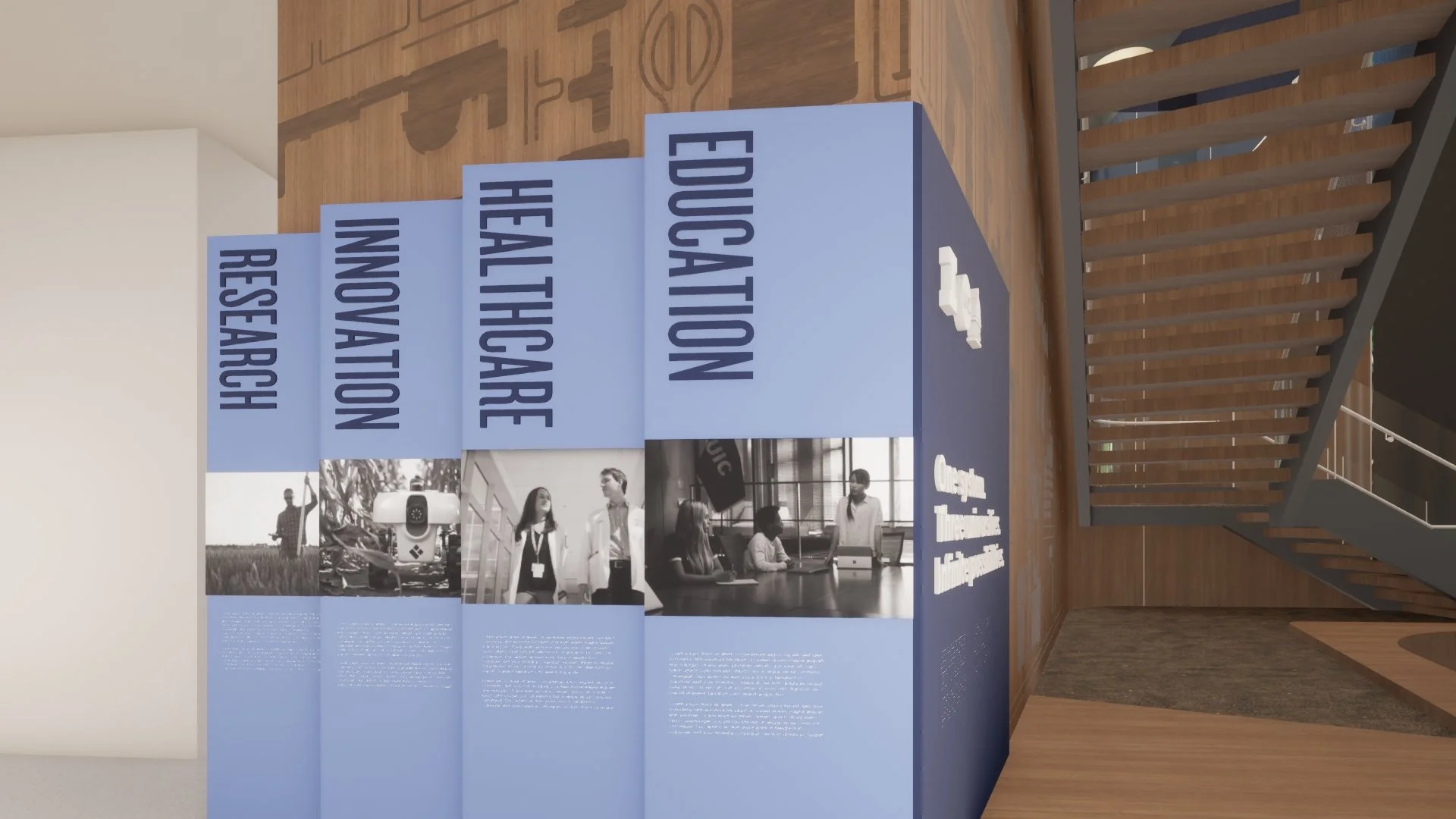
Main Lobby | Initial Concept
ENVIRONMENTS + EXHIBITS
HIGHER EDUCATION | URBANA-CHAMPAIGN, IL
University of Illinois Foundation
Philanthropy Center
The University of Illinois Foundation (UIF) has been working in support of the University of Illinois for nearly 90 years. In collaboration with Perkins Eastman, we helped UIF curate their past as well as guide their future through storytelling, exhibit design, and a cohesive programming thread throughout their Philanthropy Center.
Digital Elements:
10'H digital displays in lobby (qty: 2)
25'H digital totem in lobby
30'H interactive stair wall
Exhibit Elements:
Existing Artifacts
Past History + Timeline
Moments of Discovery
Interior Lobby | © Perkins Eastman
Scope:
Artifact Curation
Branded Environments
Discovery + Strategy
Exhibit Design
Interactive Elements
Programming
Renderings
Signage + Wayfinding
Client: Univ. of Illinois Foundation
Location: Urbana-Champaign, IL
Budget: $1.2M-$1.5M
Timeline: 12-18 months
Size: 60,000 sf | 3 levels
Completed: 2024
-
Will assist with retaining, developing, and recruiting top talent
Environments + Exhibits
Close collaboration with Perkins Eastman and rest of design team
Scope
Digital Totems
Exhibition
Wayfinding
Gallery Displays
Experiential Graphics

Project Goals
LEAD W/ PHILANTHROPY
HIGHLIGHT DONOR STORIES
MODERN + CLASSIC
INJECT ENERGY
Stakeholders + Audiences
User Groups
Accounting + Finance
Advancement
Development
Donor Relations
Engagement
Gifts
Human Resources
Legal
Marketing
President
Visitors
Alumni
Board of Directors
Community Groups
Donors
Faculty
Philanthropists
Students
Trainees


Main Lobby to Connecting Stair
Static Exhibition
Reception
Gallery
Exhibition Elements
Wayfinding
Digital Content
Connecting Wall
© Perkins Eastman
© Perkins Eastman
Connecting Wall | Interactive Design Studies

Client: Univ. of Illinois Foundation
Location: Urbana-Champaign, IL
Completed: 2024
Creative Direction: Brad Jones
Lead Designers: Jake Andrews, Steven Johnson
Account Team: Sam Vicenzi
Architect: Perkins Eastman
All imagery © Jack Porter



















